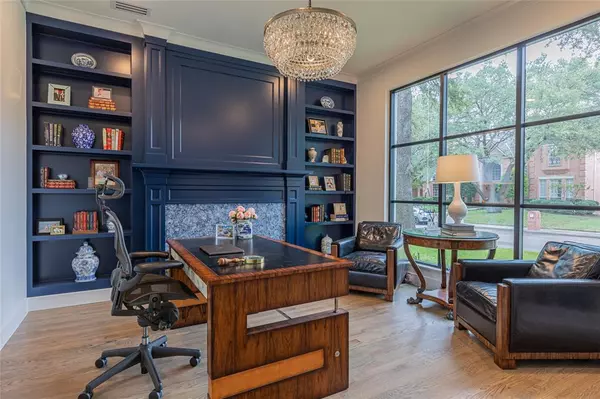For more information regarding the value of a property, please contact us for a free consultation.
4943 Stony Ford Drive Dallas, TX 75287
6 Beds
4 Baths
4,486 SqFt
Key Details
Property Type Single Family Home
Sub Type Single Family Residence
Listing Status Sold
Purchase Type For Sale
Square Footage 4,486 sqft
Price per Sqft $401
Subdivision Bent Tree North 4 Sec Two
MLS Listing ID 20591555
Sold Date 05/21/24
Style Contemporary/Modern,Traditional
Bedrooms 6
Full Baths 4
HOA Y/N None
Year Built 1992
Annual Tax Amount $16,875
Lot Size 9,583 Sqft
Acres 0.22
Property Description
Massive renovation using high-end materials & fixtures resulting in open floor plan with large room sizes, 10 ft ceilings, natural light, & modern convenient flow. Solid wood flooring throughout with tiled wet areas. Custom cabinets with soft-close doors & drawers throughout as well as deeper trim, molding, casing & solid-core doors. Luxurious fixtures include lighting, door & cabinet pulls, faucets, & smart-home electronics. Huge island kitchen features quartzite counters & backsplashes, Thermador appliances, Miele steam convection oven & scullery pantry with sink & dishwasher. Primary bath features quartzite counters & Kohler tub surround with double shower. Transformation makes this energy-efficient, smart-home provide residents & guests with rich comfort & modern convenience. Primary bedroom & guest bedroom on 1st floor with 4 more bedrooms on 2nd floor. Artificial turf in backyard eliminates dirty foot prints. Heated pool & spa with equipment upgraded in 2021.
Location
State TX
County Collin
Direction South of Frankford Rd and East of the North Dallas Tollway. All MLS data and information deemed reliable but must be verified by Buyer and Buyer's Agent as accurate.
Rooms
Dining Room 2
Interior
Interior Features Built-in Features, Built-in Wine Cooler, Decorative Lighting, Dry Bar, Kitchen Island, Open Floorplan, Pantry, Smart Home System, Walk-In Closet(s)
Heating Central, Fireplace(s), Zoned
Cooling Central Air, Electric, Zoned
Flooring Tile, Wood
Fireplaces Number 2
Fireplaces Type Gas Logs
Appliance Built-in Refrigerator, Dishwasher, Disposal, Electric Oven, Gas Cooktop, Microwave, Convection Oven, Double Oven, Plumbed For Gas in Kitchen, Tankless Water Heater, Vented Exhaust Fan
Heat Source Central, Fireplace(s), Zoned
Exterior
Garage Spaces 3.0
Fence Wood
Pool Gunite, Heated, In Ground, Pool Sweep
Utilities Available Alley, City Sewer, City Water
Roof Type Composition
Parking Type Garage Double Door, Garage Single Door, Alley Access
Total Parking Spaces 3
Garage Yes
Private Pool 1
Building
Lot Description Interior Lot
Story Two
Foundation Slab
Level or Stories Two
Structure Type Brick
Schools
Elementary Schools Mitchell
Middle Schools Frankford
High Schools Plano Senior
School District Plano Isd
Others
Ownership Burt Zinser
Financing Cash
Read Less
Want to know what your home might be worth? Contact us for a FREE valuation!

Our team is ready to help you sell your home for the highest possible price ASAP

©2024 North Texas Real Estate Information Systems.
Bought with Jennifer Baldwin • CLAY STAPP + CO






